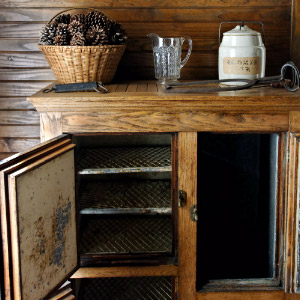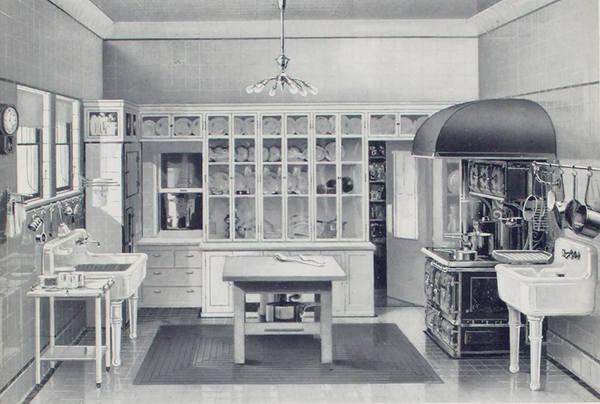This illustration shows what a modern kitchen looked like in rare upper-class homes around 1911. You’ll notice that while the entire room now has a nice flow to it, each of the areas (sink, stove, cabinets, etc.) are all still standalone. This photo does show how the kitchen was beginning to become a room that may be seen by guests and family members alike. The cabinets became display cases just as much as storage!
Another interesting shift that was happening around the time is that cooking was starting to become a family affair, as we see in this 1915 photo.
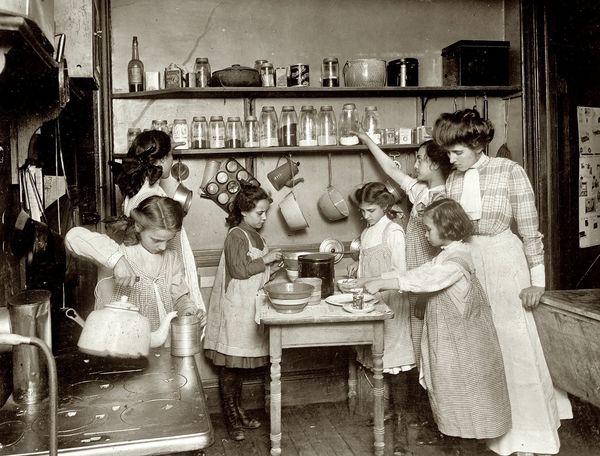
As the kitchen became more important, home builders began considering how they could make many of these standalone items included in the home build itself. A display for a modern Efficiency Kitchen in 1917: Here we see how the shelving, cabinetry, and lighting for a kitchen started to move toward becoming part of the space vs. an element inside it.
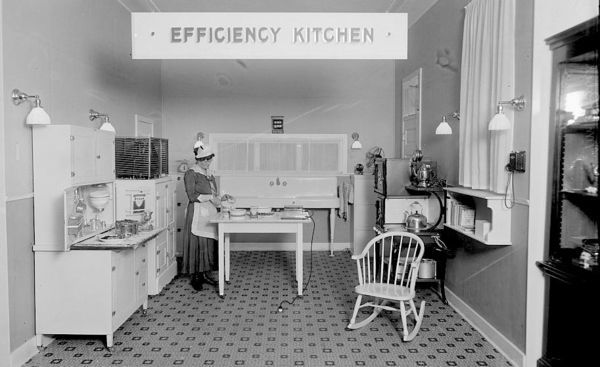
This early 1920’s photo of a model Koehler kitchen shows the big progress that was made with building-in the key elements. This ultimately saved space and made the kitchen more flexible, which meant that the concept of a ‘kitchen table’ was now possible!
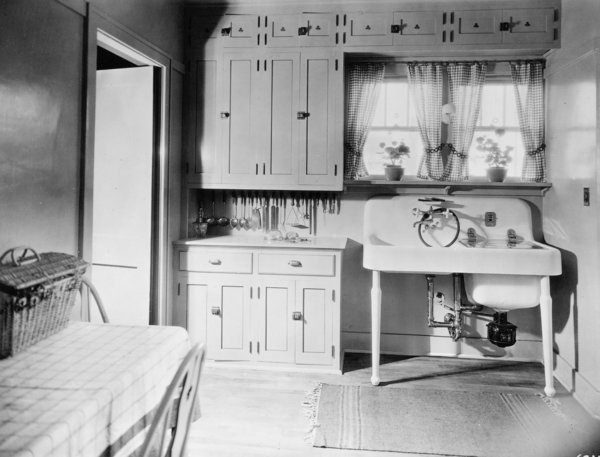
A 1920’s kitchen showing the inclusion of built-in cabinetry, a now smaller sink that was part of the build, and a stove that was now a simple turn away. Oh and linoleum!
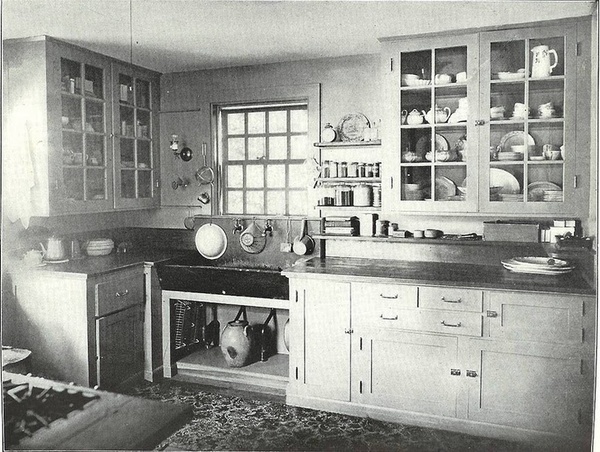
Everyone had a kitchen by this era, and so to did most households migrate to eating many meals at a small kitchen table (vs. a larger dining room). These photos capture how the kitchen started to be much more part of the home instead of something closer to a workshop.
SKM: below-content placeholderWhizzco for DOT

