Acadian homes were traditionally constructed in areas settled by the French: Louisiana, Eastern Canada, and Maine. But, you can find the construction styles in other areas as well, such as parts of New England. You can also find Acadian homes as modern designs – with a few changes here and there. Acadian-style homes have a lot in common with early American and Neo-gothic architecture as well. Acadian homes tended to be built for usefulness, ease of construction, and practicality. Let’s take a look at some common features of Acadian houses.
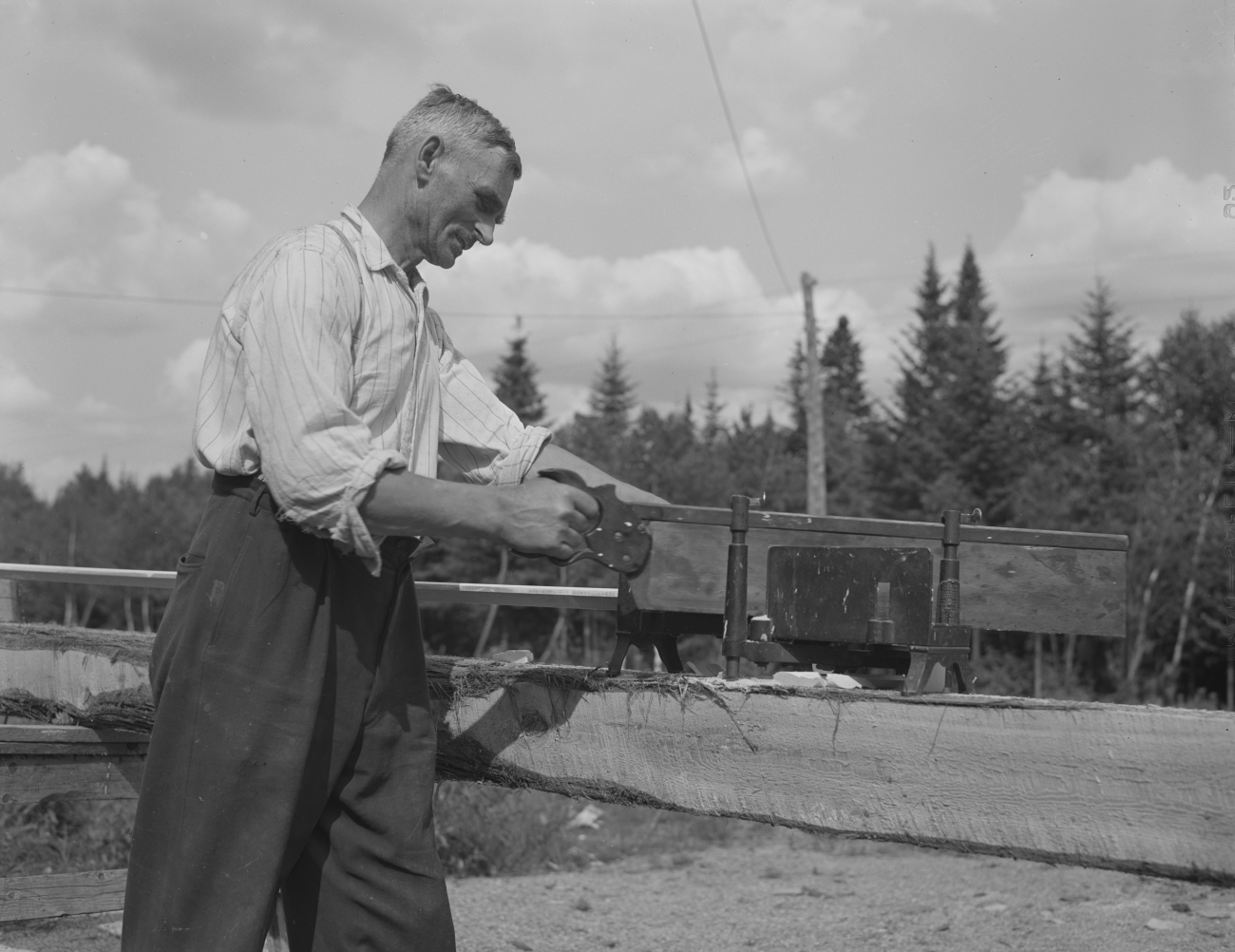
Sloped Roof
This Acadian farmhouse was photographed in Maine in 1942, but there’s not a lot of information on when it was built. The low number of windows and lean-to addition suggest it’s quite old. The sloped roof is indicative of this style of house. This is practical in that water rolls off the roof.
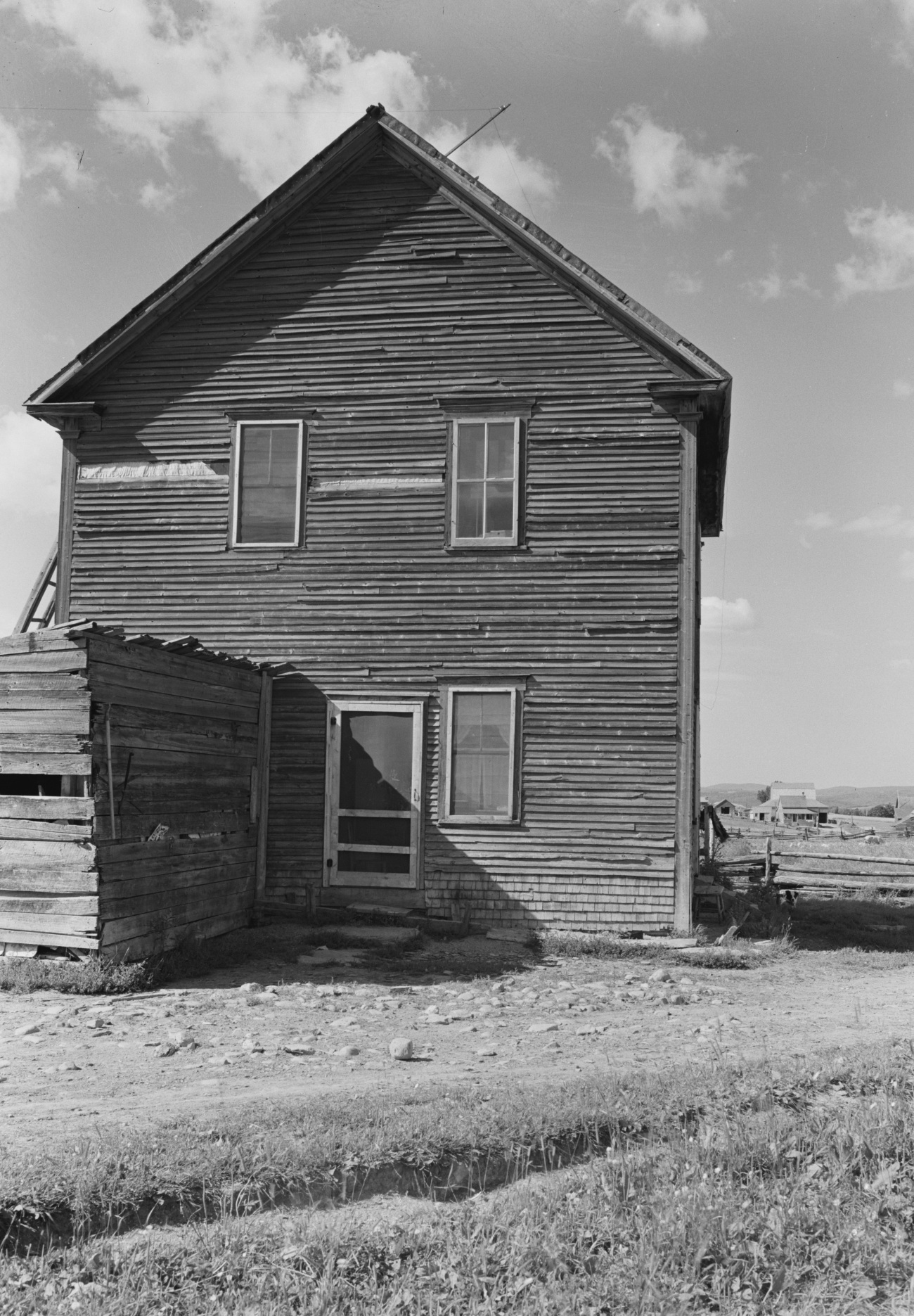
Asymmetrical Design
Another feature of many Acadian houses is asymmetrical designs. Not every house with this type of construction is the type inspired by French immigrants in the 17th and 18th centuries, but the lack of symmetry is often found in these homes. Houses could have differing roof lines front to back. It’s worth noting that salt box construction was a feature of both English and French settlers in early America.
Modern Acadian style homes sometimes feature peaked roofs going in different directions.
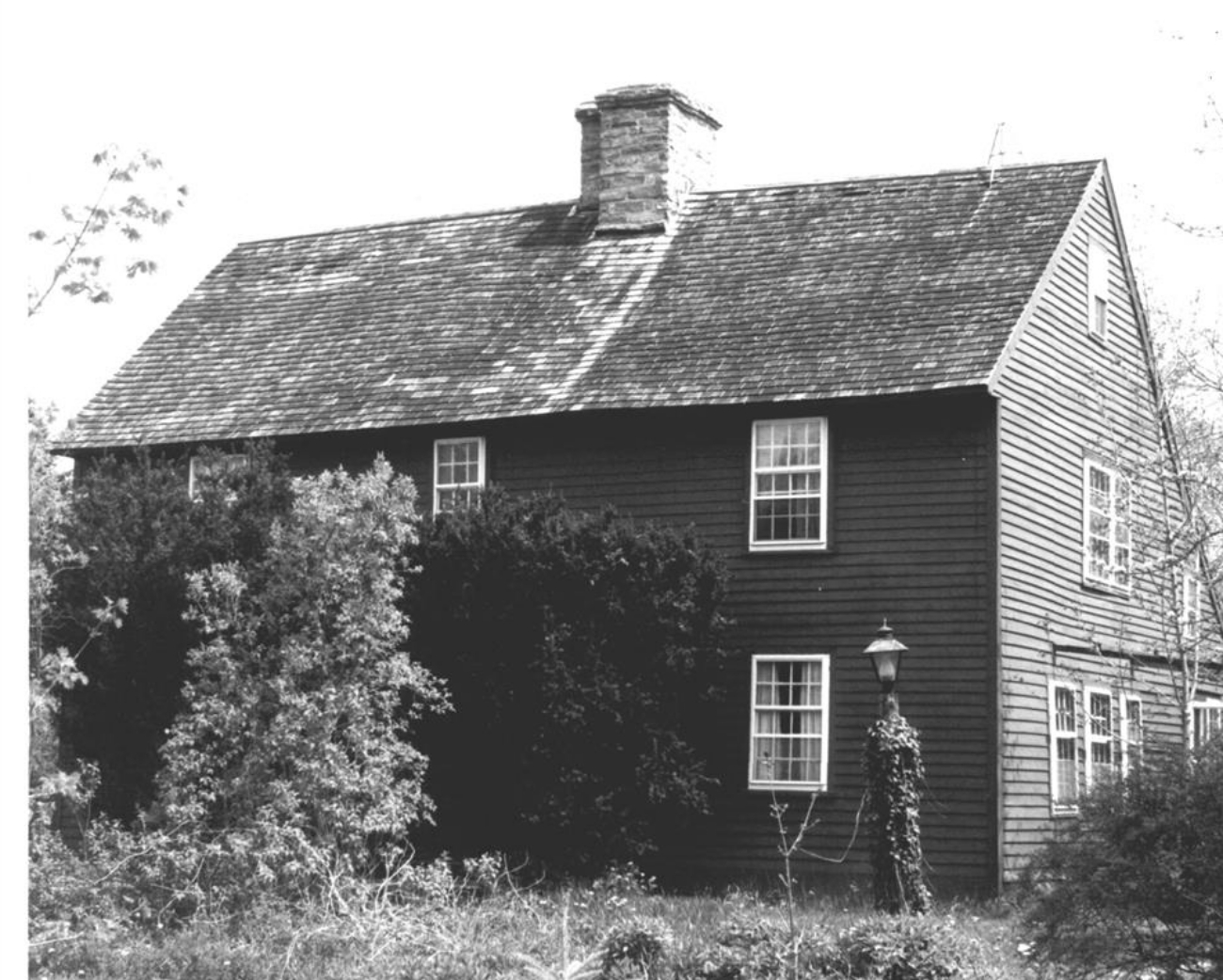
1.5 or 2 Stories
Many old Acadian houses would have had 1 and a half stories or sometimes 2. These upper floors were rarely full ceiling height due to the sloped roof lines. This is in keeping with the cottage and cabin styles that were used by settlers at the time- small and easy to build in a short time frame.
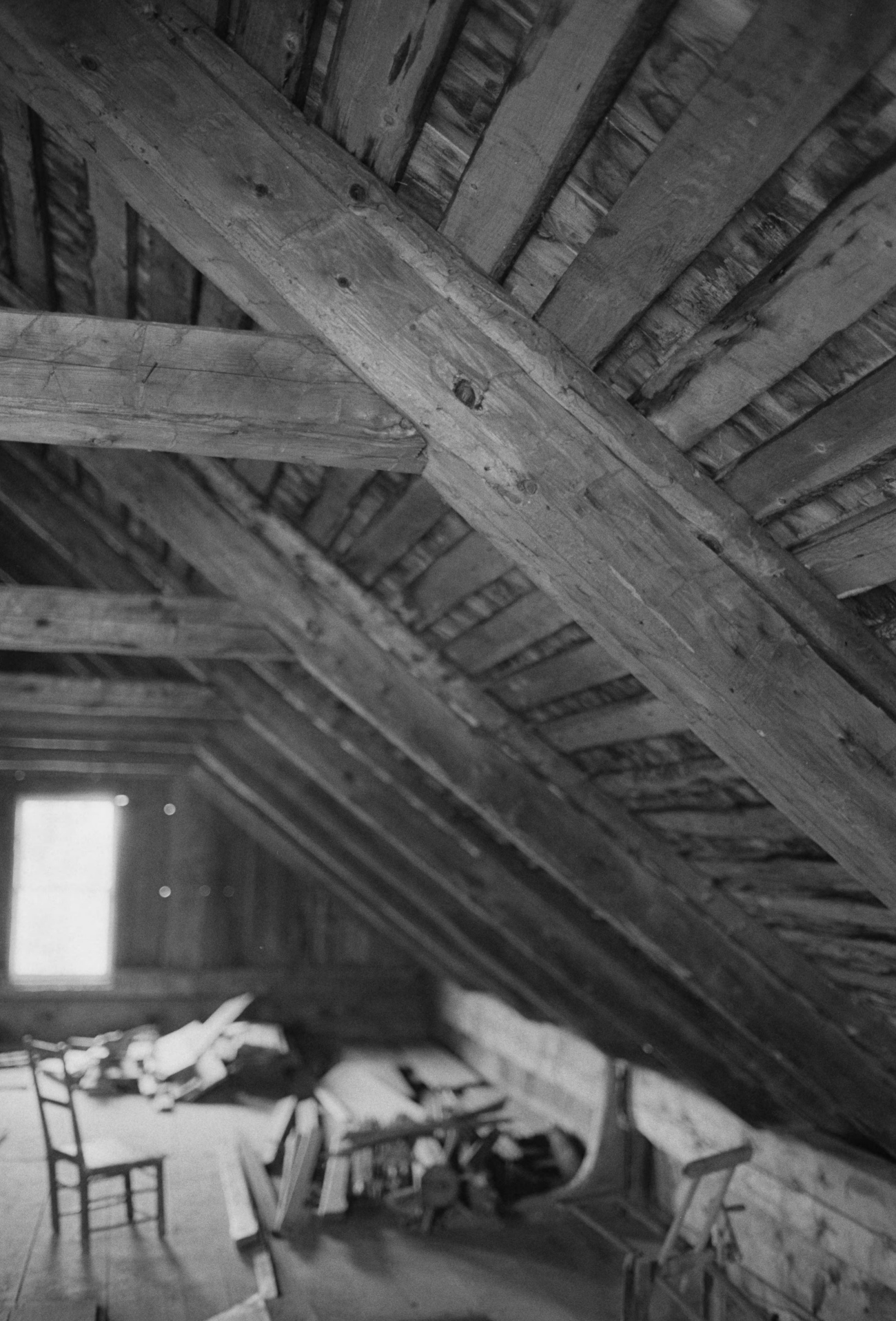
2 or 3 Rooms
Many Acadian homes only had one room upstairs and one room downstairs. Sometimes the spaces would be divided into more rooms, but the simple construction is a configuration many settlers relied on. With minimal building materials this type of house still separated the sleeping quarters from the living and cooking areas to give some sense of privacy for families.
The bottom floor was usually open plan, with older homes having a central hearth to cook over. Newer houses kept the openness, but had the kitchen at the back of the main living space.
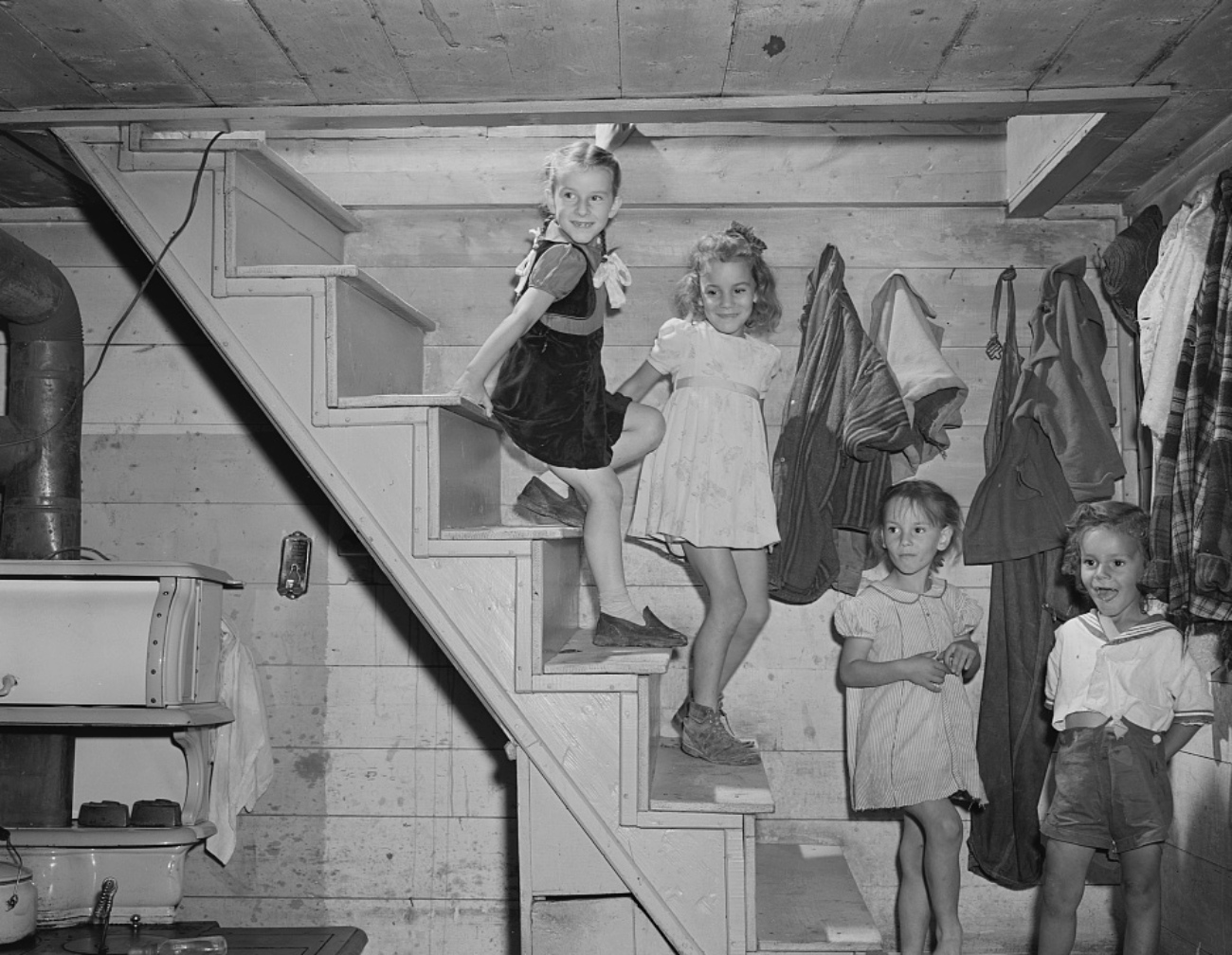
Low Porch
The Great Expulsion of French settlers from Quebec, Nova Scotia, Prince Edward Island, and from Maine by the British during the Seven Years War drove many Acadians to Louisiana, where the warm, humid climate influenced the homes they built. Porches were required in hotter areas, as settlers had little means of staying cool. Even with windows open sometimes homes didn’t cool well in the spring and summer heat. Porches of Acadian homes are often low to the ground and sometimes wrap around parts of the sides of the structure.
Cajun and Creole houses often shared the porches and other features of earlier Acadian homes as well.
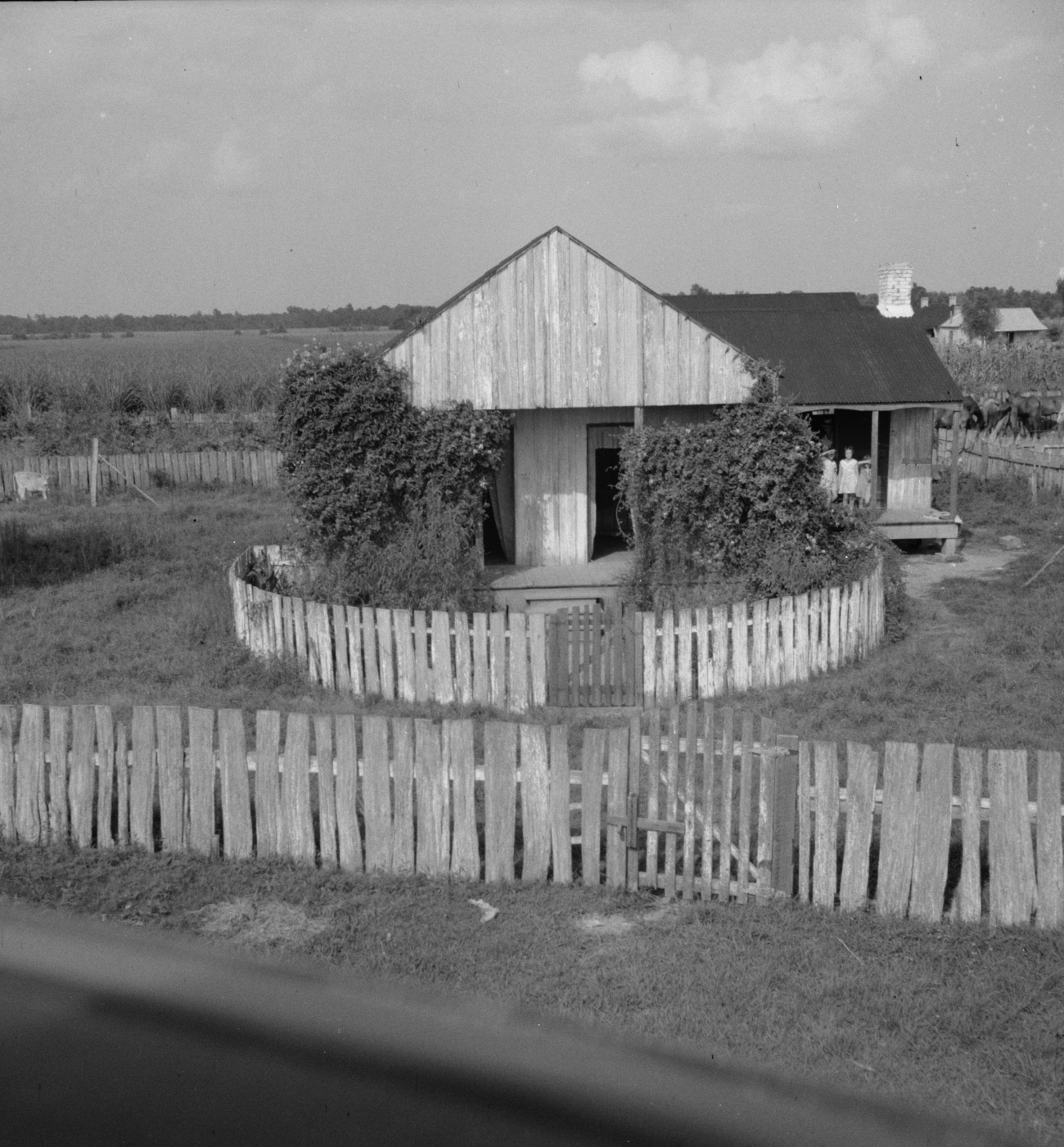
Piece-Sur-Piece Construction
Like other groups of the era Acadians built log cabins. The logs were stacked horizontally and the spaces in between filled with chinking to stop the drafts from coming in. This type of building is useful when you don’t have access to milled lumber, either because of cost or in newly settled areas with no established shops and mills. Most of us think of these as “Lincoln log” style, but the French settlers used this method in many homes. The name piece-sur-piece means piece on piece, the logs stacked one by one.
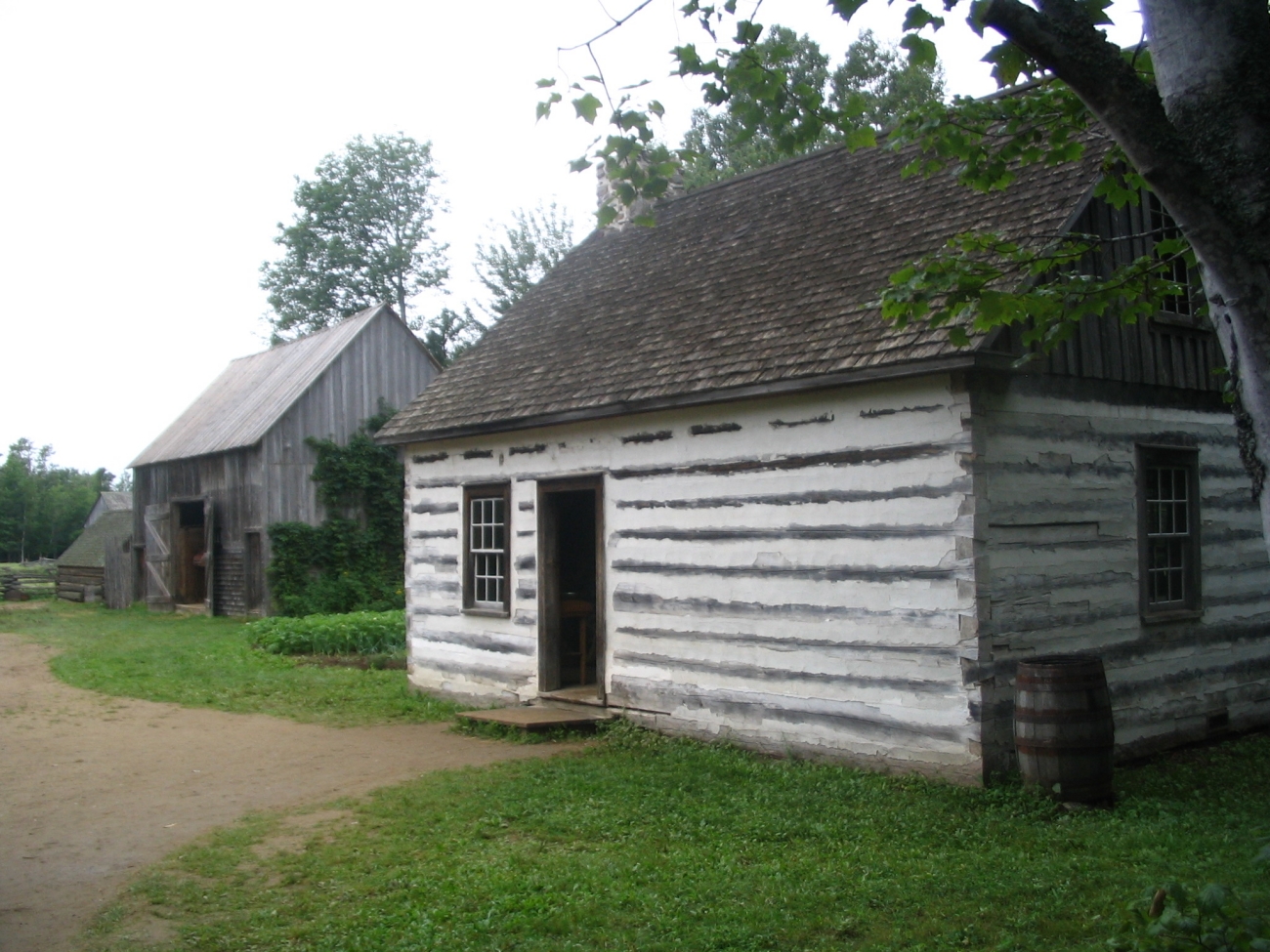
Upright Timber Frames
Milled timber positioned upright was also used, as you can see in the floor plan of an early 1800s Creole cottage recreated in modern times. The spaces in between the lumber is filled in with pieces of stone and chinking.
Visible in the plan are the half story above the ground floor, the stone hearth and crawl space, and asymmetrical placement of windows.
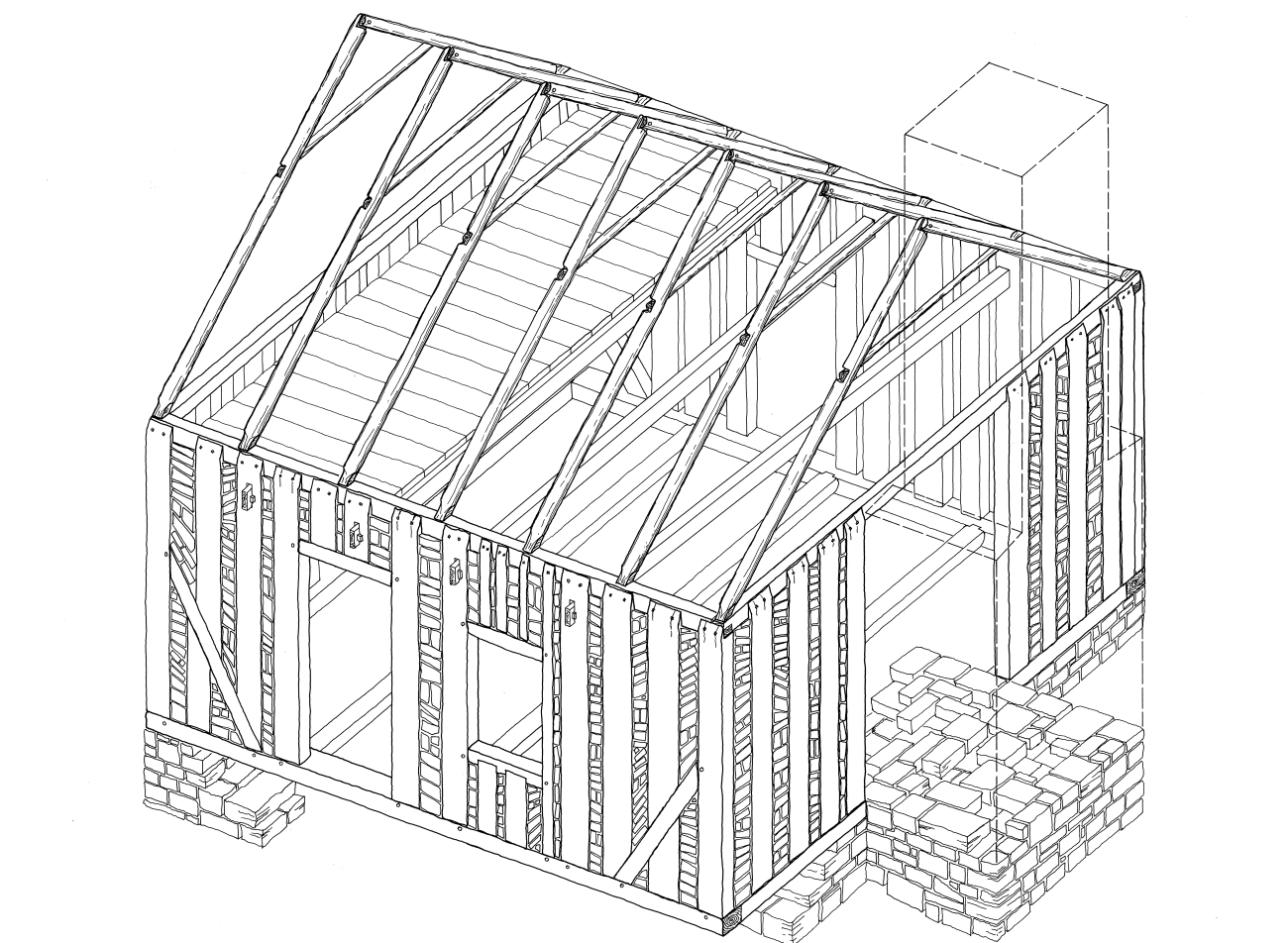
No Basements
Frequently in the South Acadian homes would not have had basement, and sometimes not in the North either. Larger homes sometimes had crawl spaces though. Many Acadian homes were built on small stilts to keep the house dry, resulting in voids under the home.
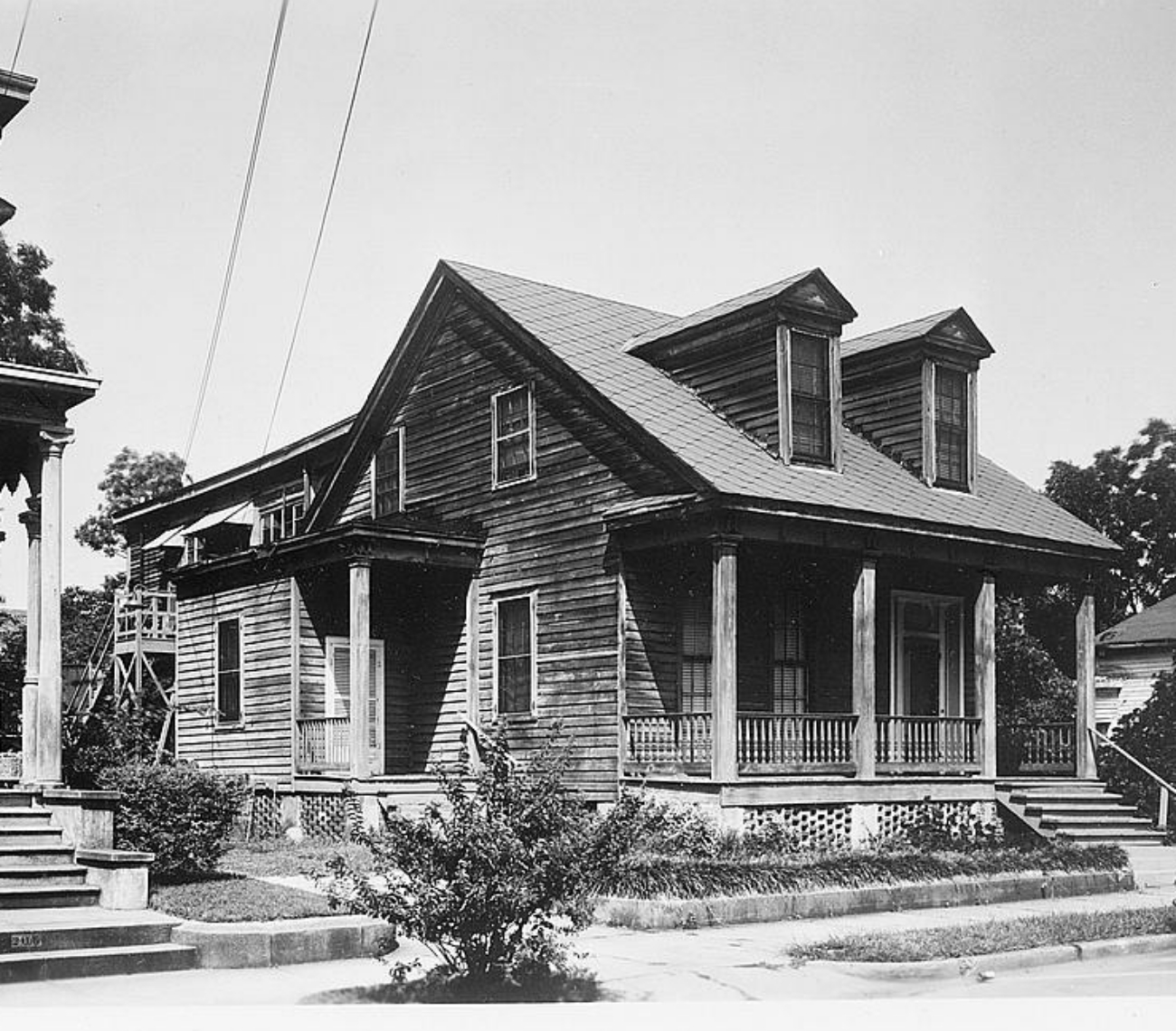
Today modern-built homes that are in the Acadian style usually have no more than 2 stories, an asymmetrical floor plan, and often have a porch or portico and a sloped roof. But, the bygone construction methods used in the early days of the North American colonies have been replaced by modern building practices. And, modern conveniences like basements, garages, utility rooms, and plenty of bedrooms have taken precedence over historical design features.
SKM: below-content placeholderWhizzco for DOT

