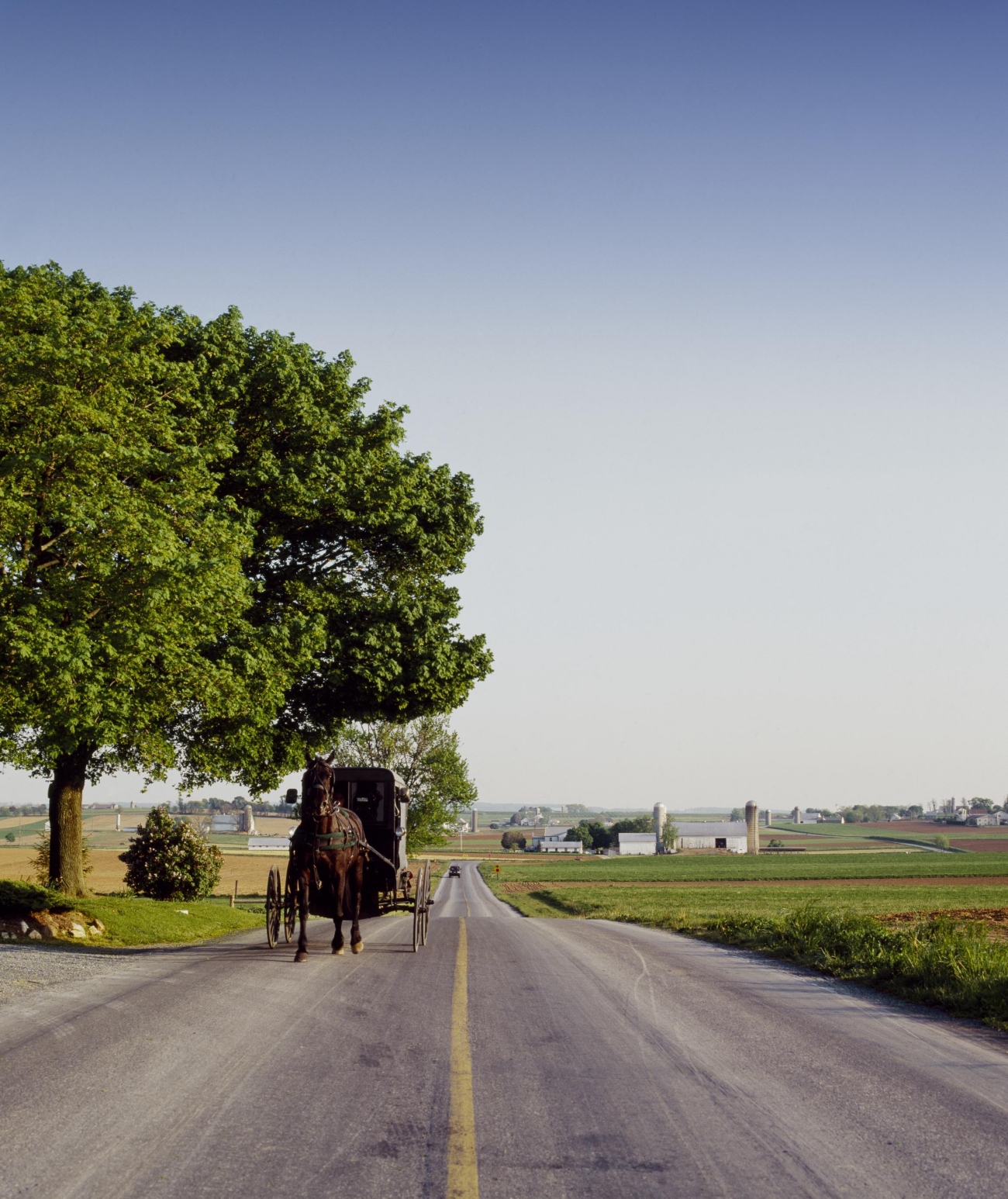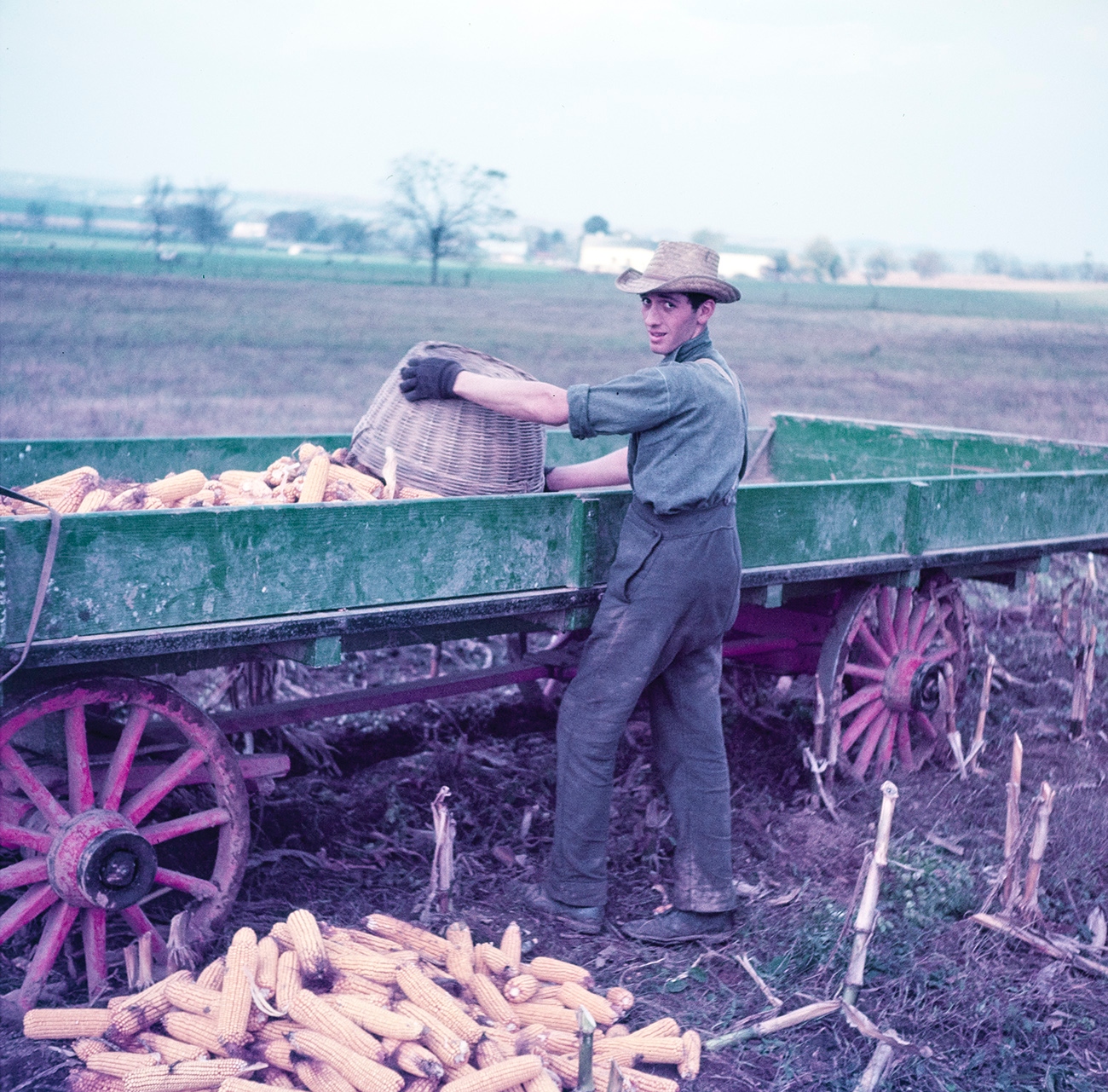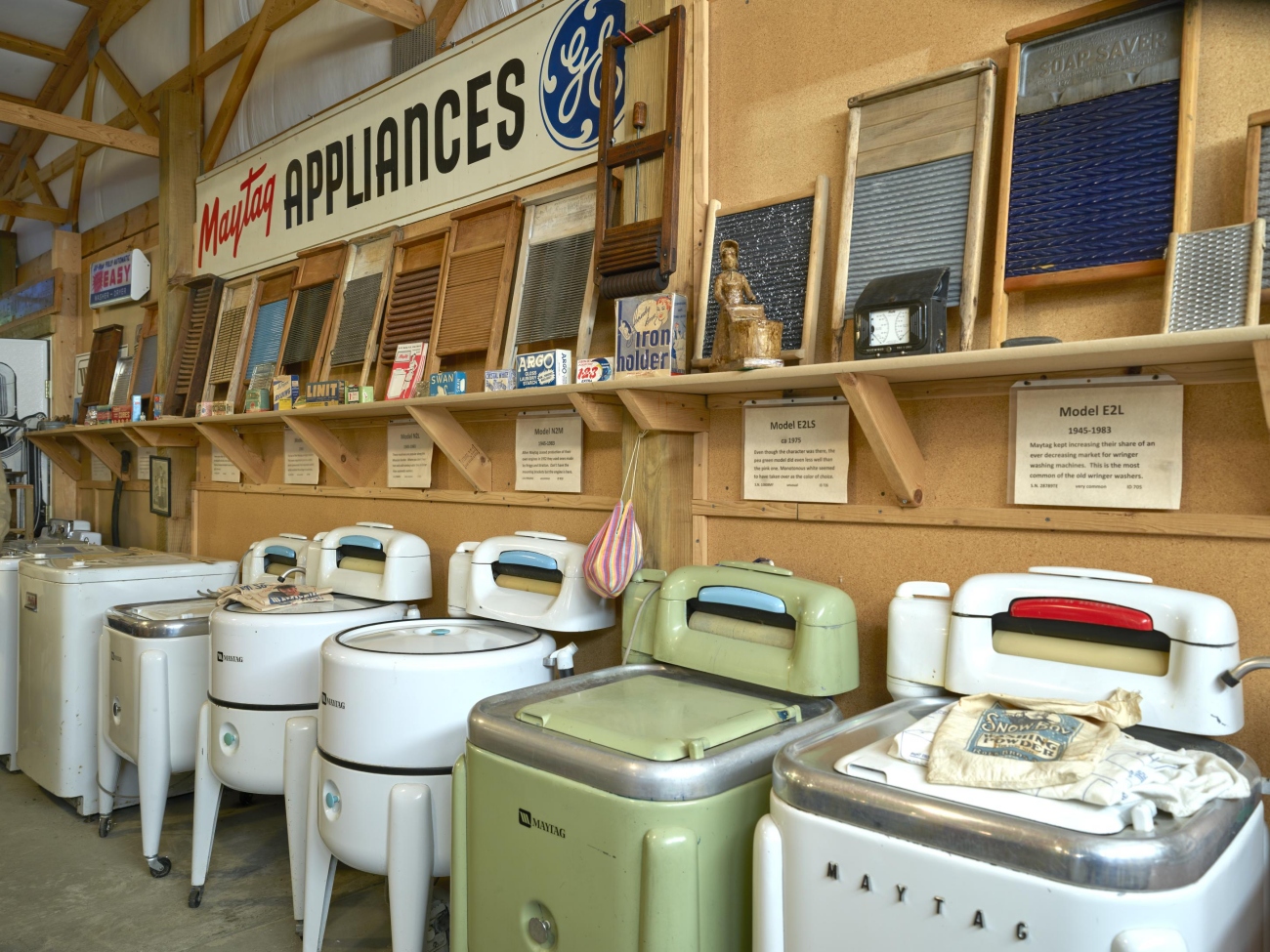A Look Inside an Amish Home for Sale
The families are quite large and their homes definitely show that.
If you grew up near any Amish communities then you may already know a bit more about this closed group than the general public does. But, unless you have a business relationship or a friendship with an Amish person it’s unlikely you’d see into their homes for any reason.
When an Amish family moves they will often sell their home to another Amish family. But, as described by Erik Wesner of the YouTube channel Amish America, in smaller communities where there simply aren’t that many Amish buyers the family might list their house for sale using a real estate agent just as a non-Amish person would. In these cases you can use the online listing to really get a good look into how the Amish live.

This Amish home that was for sale near Hillsborough, Kentucky and comes with quite a bit of land as well as some barns and out buildings. The Amish make their living through farming and often have large families and their homes reflect this emphasis on farm and home life.
There are also a lot of decorations and frills that they simply don’t have. For starters there’s no electricity in this home. There are many different sects of Amish and each one allows a different level of modern technology into their lives. For the more “plain” Amish it’s kerosene lanterns to light the house at night, while some have propane lanterns installed to function as the light for the center of a room. There are no bathrooms in this house either, which surely must be a sticking point for any non-Amish looking to buy.

What’s striking about this Amish home is the kitchen. An old stove with a chimney is where the meals are cooked and there’s a Hoosier cabinet in the kitchen that definitely doesn’t look like a display piece. Using this older equipment is simply part of their way of life. And, with a minimal amount of store-bought goods, the stove, the Hoosier cabinet, and the table is where all the canning for the family takes place. There’s also a lot less in the way of countertops.
With a more limited prep space and much more prep to do it’s little wonder that the kitchen table is covered in a blue rubber cloth to protect the table. This also serves well at mealtimes with a big family. In total there are 7 bedrooms in the 3,200-square-foot house, showing just how big the family is!

To finish the canning there’s a wash/utility room with a large sink. There’s also an old ringer washer, the type that was used in the 1930s and 1940s. This machine looks to be a Maytag model that was made from 1945 all the way until 1983– no doubt the Amish market kept the demand up for these old work horse machines! This one probably runs on propane, diesel, or some other fuel.
Between the old fixtures and all the jars of home-canned goods the photos really remind me of images of farmers’ houses during the Great Depression. From the outside it even reminds me of a much plainer version of the Walton’s house.
This property has another house on it, too. To us we might call this a mother-in-law house or a carriage house. But, in Amish communities it’s called a dawdy haus. This is a place for the grandparents to live on the family farm. In many instances this older couple will have lived in the bigger house when they were raising their kids, only to move into the smaller house and give one of their kids the big house later in life. In this particular dawdy haus there are 2 more bedrooms and a kitchen very similar in style to the bigger house.
If you’ve ever wanted to see inside an Amish home in detail then watch the video below!
SKM: below-content placeholderWhizzco for DOT

