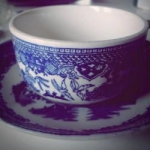Anatomy of an Old Fashioned Kitchen
Beautiful to look at, these kitchens were very different from today’s modern eat-ins.
There are so many great memories we have of grandma’s kitchen. But, she didn’t have it so easy. New layouts and modern amenities were years away for most women until the ’50s. And, even after modern kitchens swept the nation, some of our grannies still held fast to a few old implements from years before. Here we take a look at the anatomy of an old-fashioned kitchen.
Curtains
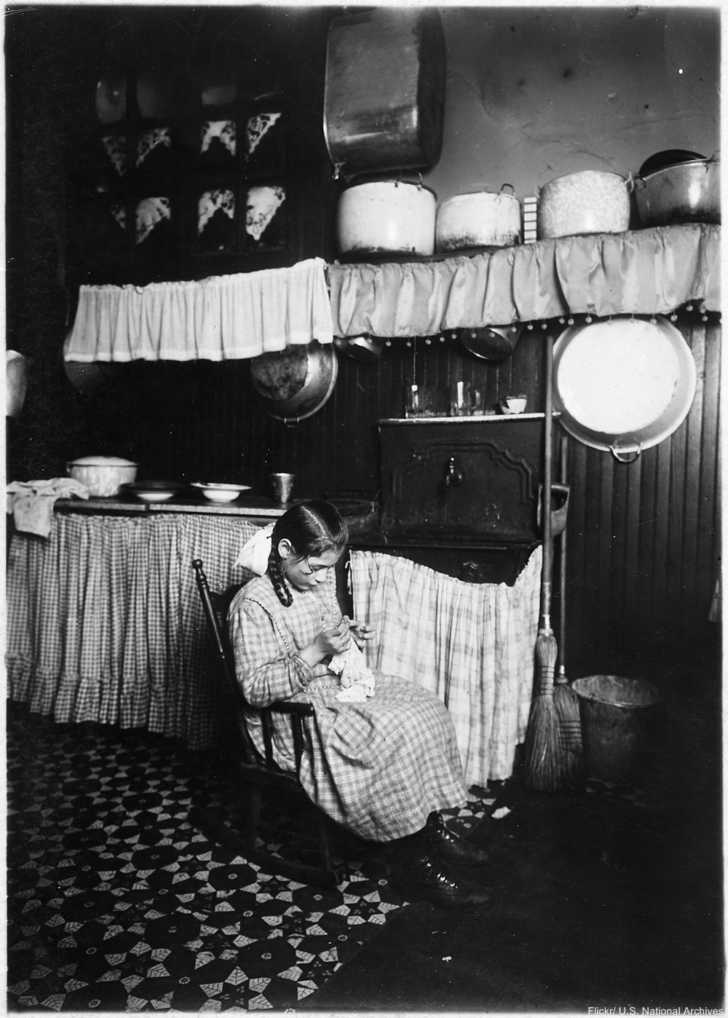
Curtains hung under the sink or on the edges of counter tops instead of cabinets with doors below.
Out in the Open
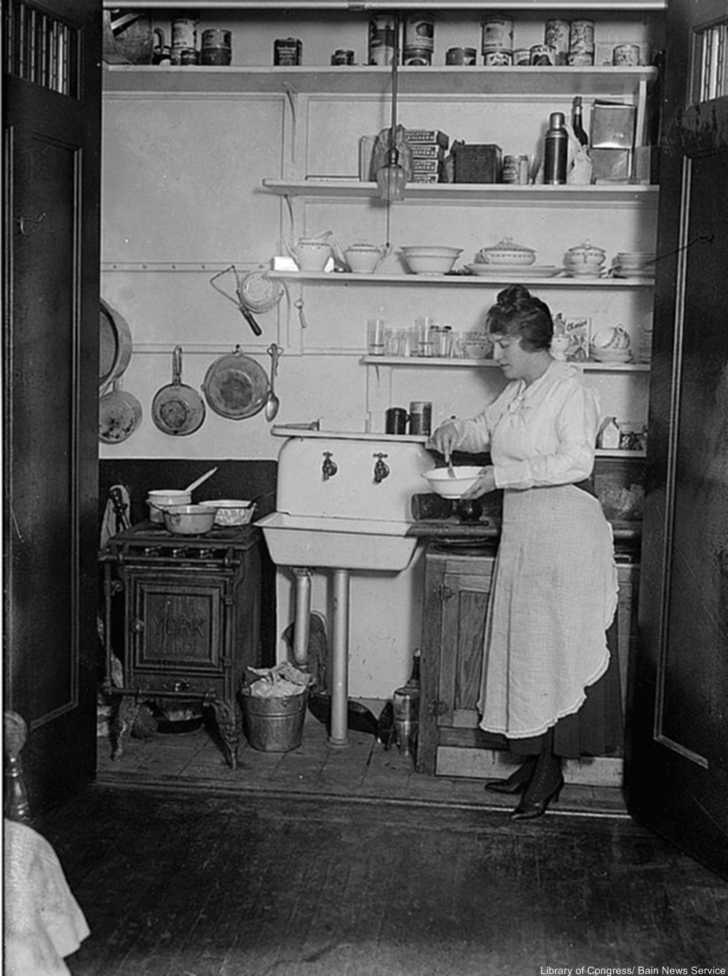
Basins, pots, pans, and tools were often hung up on the wall. Julia Child famously had hers hanging on a huge pegboard.
Pretty Paper
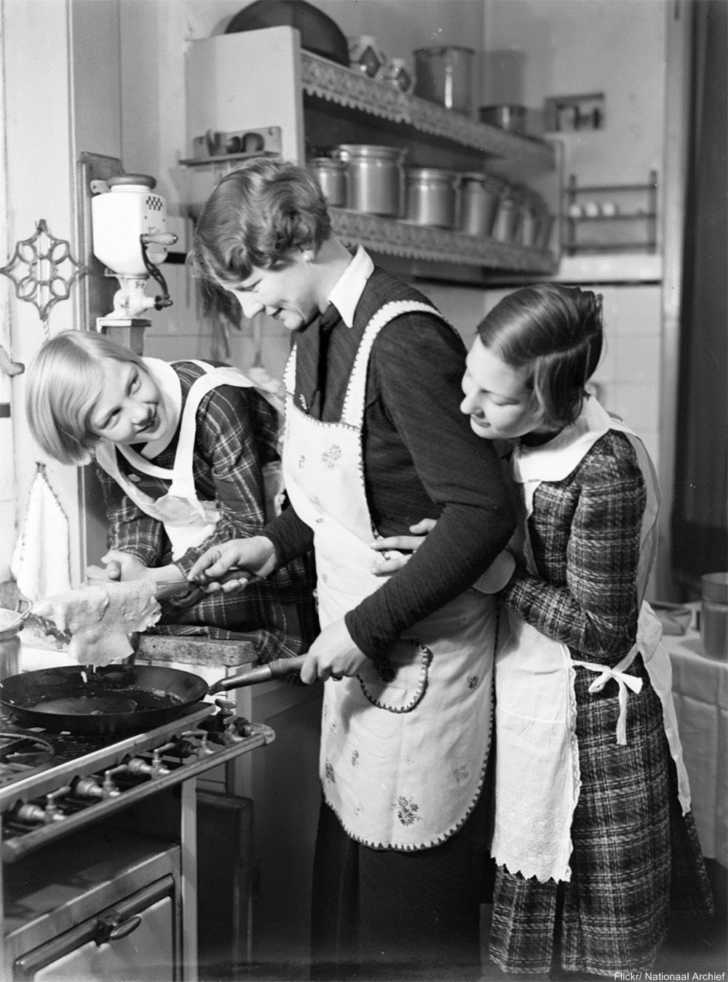
Edged paper or decorative kerchiefs hung over the edges of shelves as most shelving at this point was open.
Storage
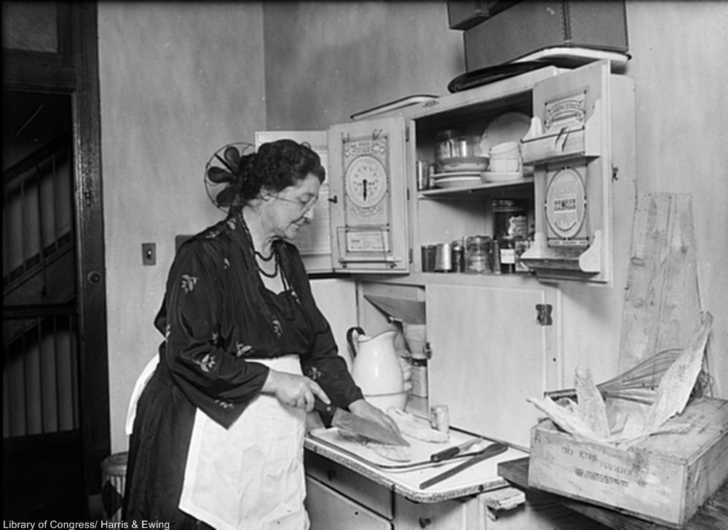
Because “new cabinets” hadn’t come along yet, external storage options were highly desired, where space allowed. Hoosier cabinets not only added storage space, but offered another work surface.
Extra Worktop
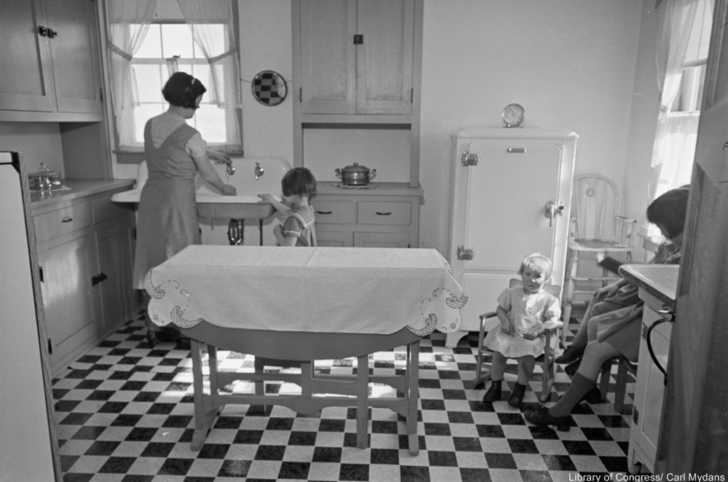
Since counter tops were often not a feature of old kitchens, most women always had another table in their kitchen and it made life so much easier. My grandma kept using her enamel top table even after she had an updated kitchen because she preferred it!
It wasn’t until the post-war housing and industrial boom that new homes were built with ease in mind and old homes got remodeled to meet with demand for up-to-date kitchens and storage. Some things were made easier by modern kitchens, but some of these old elements were pretty darn useful.
Place to Sit
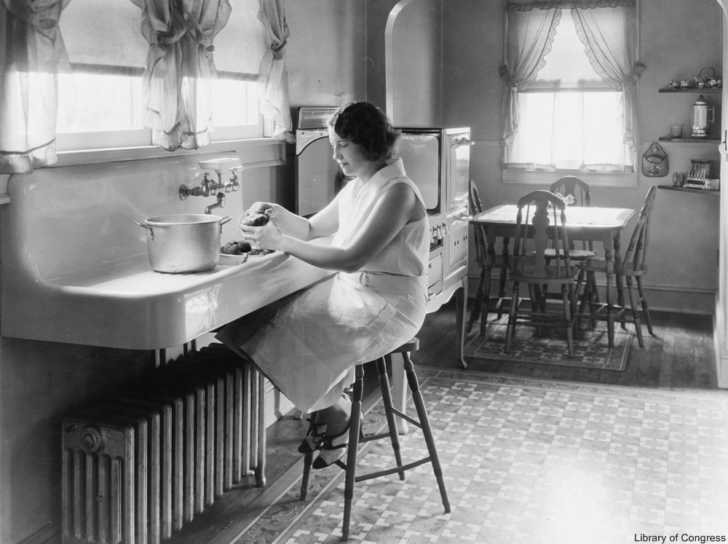
A stool was useful for the many long hours a woman would have to be at the sink or table.
Plate Racks
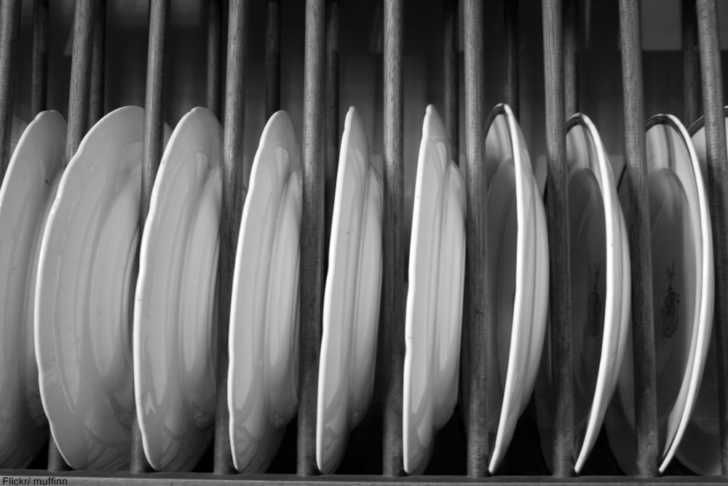
Plate racks often held dishes since the deep enclosed new cabinets were years away.
Drainboards
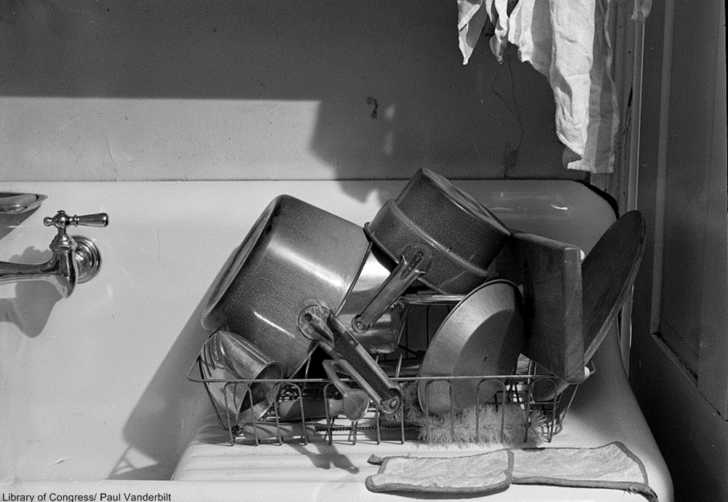
Counters or sinks or drainboards were slanted to drain into the sink. When modern sinks came out many women lamented that their built in drainer boards had disappeared!
Windows
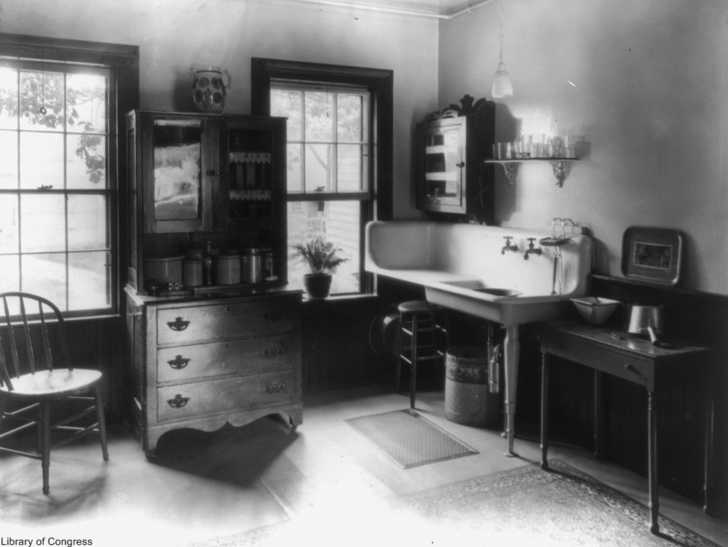
Because many old kitchens weren’t “designed” rooms, they often didn’t have windows or else had windows placed differently than we would today. With no counter tops, window placement was often low. While we may love being able to look out the window into the backyard while we scrub dishes, low windows do have some advantages, especially when cleaning the floors.
Even Large Kitchens Weren’t Modern
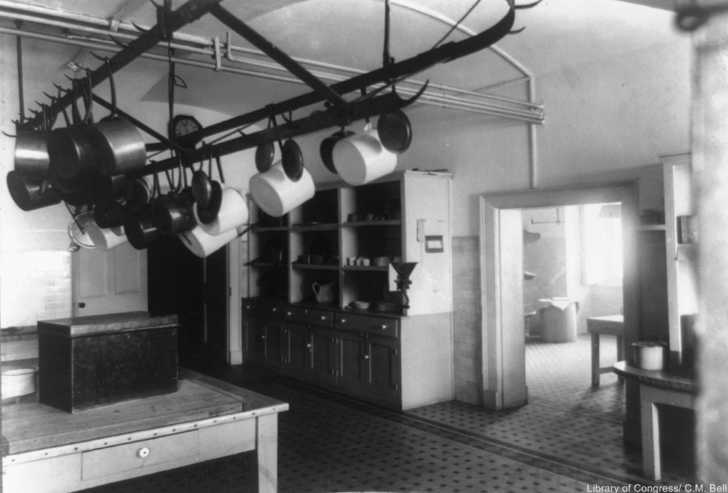
Even the White House kitchen (pictured above) didn’t have true counter tops or enclosed cabinets at the turn of the century!
Our kitchens are more spacious and lavish than ever before, even though we spend less time cooking in them than generations past. Certainly our grandmothers had to make a whole lot more food in kitchens that hadn’t always been designed with them in mind. Still, those built-in drain boards and beautiful Hoosier cabinets look like they would be lovely additions to a modern kitchen even today.
SKM: below-content placeholderWhizzco for DOT

